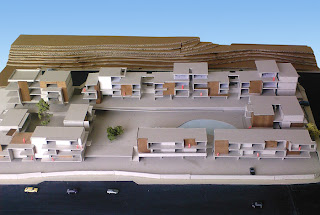Another all-nighter tomorrow? Possibly.
My current project has to do with replacing the shading structures erected in front of shops and cafes at the promenade in the old paphos harbour. Its now almost exclusively a commercial and recreational area, the only boats there being small fishing boats, the coast guard, a few tourist boats and yaughts and other recreational vessels. The cliend is the municipality of Paphos.

The current structures are obtrusive, dark, and completely cover up the facades of the stone buildings behind them, which the municipality wants freed up. The shop-owners have used shading devices of their own to expand the territory of their business further on the promenade, adding depth to the structures, and worsening the problem. As a result, even I have no idea or recollection of what the actual buildings there look like.
Our proposal is for modular structures, which will be light, transparent, and set back from the buildings. They should provide just enough shade for the summer, but not too much as to darken
everything underneath. We're trying to make them high enough to allow the sun through during
the winter, when it is lower. The shop and cafe zone is narrowed, compared to before, but another
narrow zone is provided on the opposite side of the promenade, by the sea. This has the pedestrian
road run between them.
The modularity of the structures should reduce cost and the time required for assembly, as well as make maintenance and cleaning easier. Round columns every 5 metres will support a metal grid frame. Another aluminium frame containing timber louvres will be slotted in the first. Polycarbonate panels will be fitted above the louvres, providing shelter from rain as well. The PCP panels are self-cleaning, and the louvres are removable for easy maintenance. It will be designed so that only one row of columns is required, to free up space
underneath.
 Here's a coser one, showing some materiality.
Here's a coser one, showing some materiality. This is a bit more refined, and a great view in my opinion. Its at the end of one of the road, and theres a closer proximity of the houses. On the right is a quick attempt at a horizon using a spherical backdrop and a procedural sky.
This is a bit more refined, and a great view in my opinion. Its at the end of one of the road, and theres a closer proximity of the houses. On the right is a quick attempt at a horizon using a spherical backdrop and a procedural sky. Don't have time to write about the strategy or the design on this one. Maybe in a few months, with a few drawings.
Don't have time to write about the strategy or the design on this one. Maybe in a few months, with a few drawings.



















