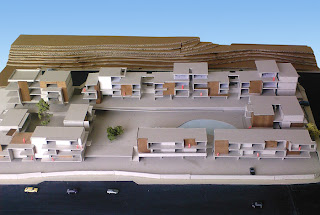This proposal was prepared for a developer from London, for a site in Kato Paphos. It comprises of about 70 housing units, arranged around large outdoor areas.

The site is at the base of a rock cliff, with the opposite side facing west to the sea. The units are facing west, as well as focusing toward the center of the site. There, they surround the outdoor communal areas. After the strategy was developed, we started a working model. The strategy was tweaked considerably over the first few weeks.

Finally, there are 4 outdoor areas. On the image below, from left to right: the garden, the sqare, the park, and the swimming pool. The idea is that they correspond to traditional socializing places of the island: a private house yard/garden, a village/town square, a wooded area/forest, and the beach.

The orange shows an elevated promenade. It overlooks all the central communal areas and runs accross the whole site.

The site is at the base of a rock cliff, with the opposite side facing west to the sea. The units are facing west, as well as focusing toward the center of the site. There, they surround the outdoor communal areas. After the strategy was developed, we started a working model. The strategy was tweaked considerably over the first few weeks.

Finally, there are 4 outdoor areas. On the image below, from left to right: the garden, the sqare, the park, and the swimming pool. The idea is that they correspond to traditional socializing places of the island: a private house yard/garden, a village/town square, a wooded area/forest, and the beach.

The orange shows an elevated promenade. It overlooks all the central communal areas and runs accross the whole site.

Finishing the model, we went into a bot more detail, designed the elevations of the buildings, and added more variety to the materiality of the scheme. Communal facilities, shops and a restaurant are placed near the square.
No comments:
Post a Comment